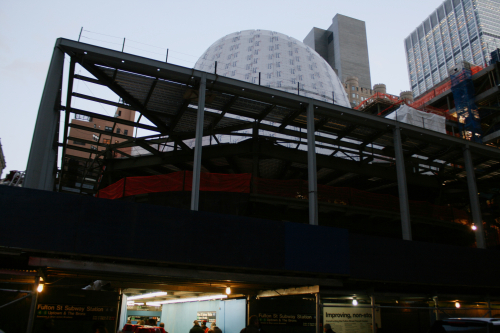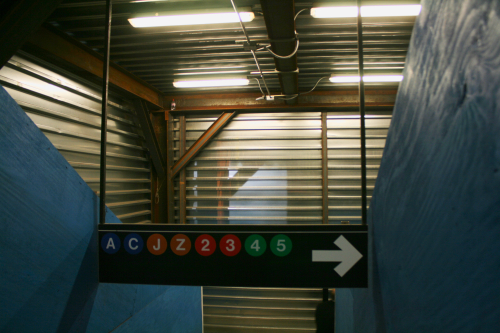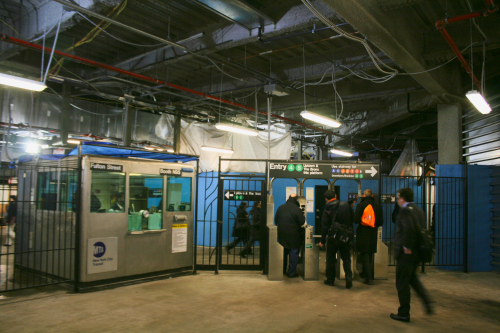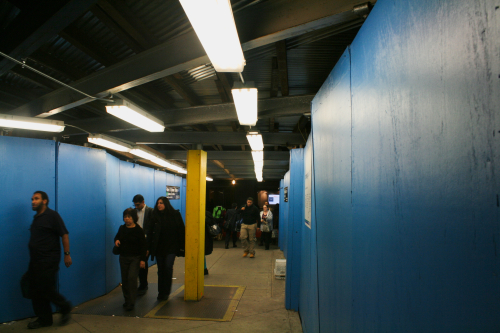



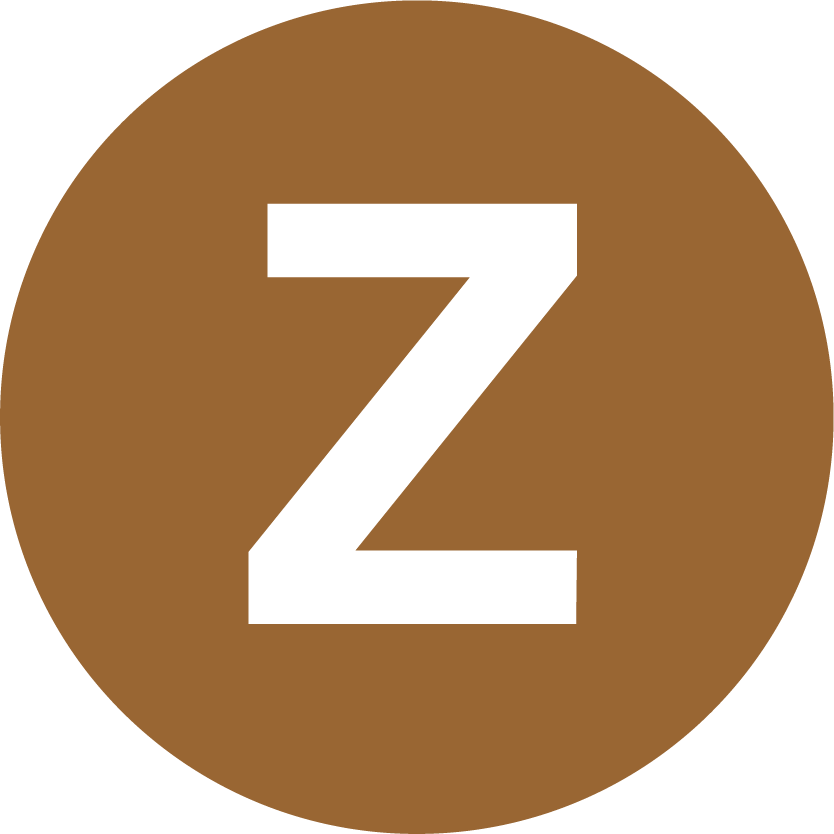
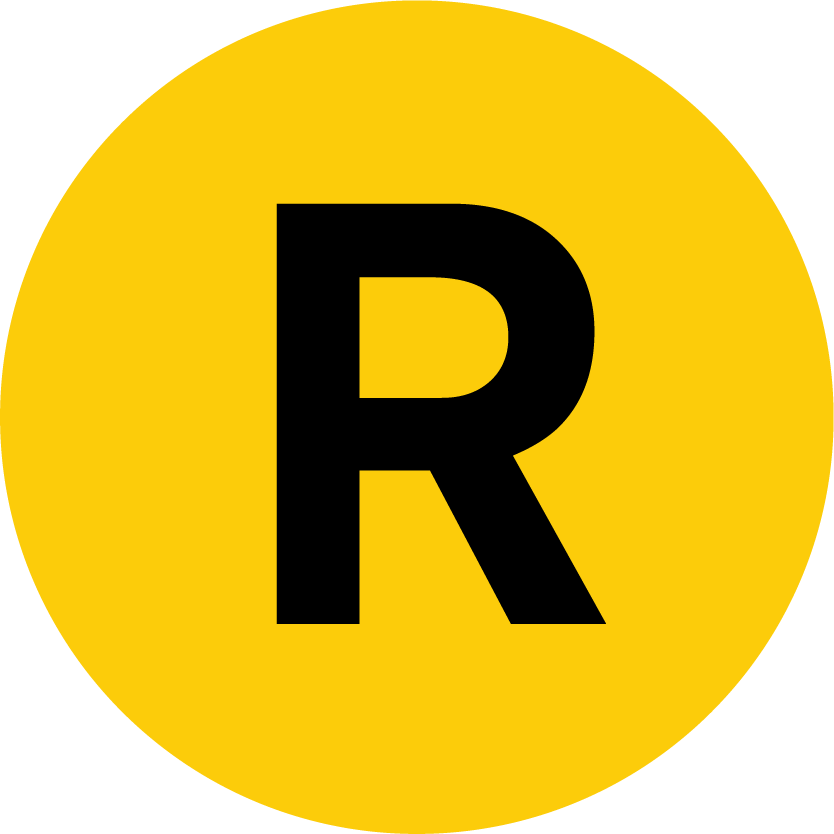
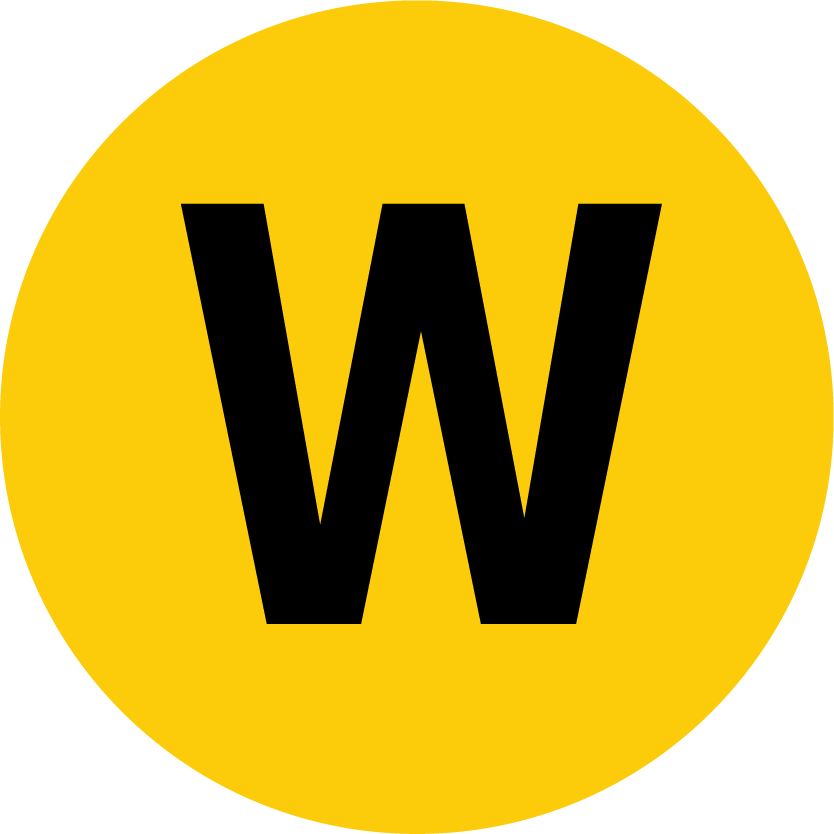















The Fulton Transit Center (later just named Fulton Center or Westfield Fulton Center, for the mall developer enlisted to develop the retail space). was conceived as a post-9/11 rebuilding Lower Manhattan project to connect the spaghetti of 8 different subway lines in 4 different stations that were already connected with each other at the confusing Fulton Street-Broadway Nassau Complex, and provide an indoor connection (but not within fare control) to rebuilt World Trade Center Transit Hub. The project was completed in 2014, with the entire renovations to Fulton Street costing $1.4 billion, and not increasing subway track capacity in any way.
The Fulton Center building is a 5 story modern glass building with a glass atrium design that looks like an Apple Store. A large sculpture Sky Reflector net sits atop the ceiling of the station and directs light down through the entire station complex and provides at least some natural light illuminating all levels of the station. A core circular glass staircase surrounding an elevator connects all the levels except for the Concourse level and provides various viewpoints down below. The Center contains 5 major levels:
The Fulton Transit Center also includes a one block long, out of fare control concourse beneath Day Street. This provides an out of system (no free transfer without Unlimited Ride MetroCard) connection to R/W trains at Cortlandt Street, (with E trains accessible via a short passageway from the C platform) that continues creating a direct underground connection into the World Trade Center PATH station Oculus, connecting all lower Manhattan subway lines including the 1 train through the World Trade Center. This means there is a continuous underground connection from Brookfield Place in the World Financial Center along the Hudson River and if a MetroCard swipe is included inside the Fulton Center all the way to William Street, a distance of about two-thirds of a mile, and more than half the width of Manhattan Island, which is about a mile wide at this point.
Our tour of the modernized Fulton Center starts at the entrance from the World Trade Center Oculus on the main level at the eastern end of the circular Oculus Concourse. From here doors lead into the Dey Street Concourse with banks of turnstiles on each side leading to the R, and W trains, along with a passageway to E trains (and in turn the A,C at Chambers Street, and 2 and 3 Trains at Park Place). This passageway was ready to open in 2012 but didn’t open until 2014 when the rest of the Center opened. Kiosks like those found in the corridors of most US shopping malls line the center of this area.
After going one block underground, the Concourse reaches the Dey Street headhouse at the SW corner of Dey Street and Broadway. The entrance is signed for Fulton Street A,C,J,Z,2,3 and Downtown and Brooklyn 4/5 Trains, Uptown and the Bronx 4/5 enter across Fulton Street, plus for Cortland Street R/W trains. This modern glass entrance contains a wide staircase that leads down to an intermediate landing entrance to the turnstiles directly onto the Downtown and Brooklyn 4/5 trains before continuing down to the Dey Street Concourse level. There is also an elevator with 3 landings, for the street, Downtown and Brooklyn ⅘ trains and the Concourse level.
The Dey Street Concourse ends with a bank of turnstiles, along its north side that leads to all Fulton Street subway lines (at the lowest level of the Fulton Transit Center), on the opposite side, a very unusual escalator that leads up to the entrance inside the Corbin Building. The eight story Corbin Building is a historic and very narrow office building located at the NE corner of Dey Street and Broadway, the set of two escalators takes up nearly the width of the building, with lots of architectural details for lining the ride for subway passengers. This set of escalators leads up to a main entrance at street level that has been designed to blend into the architecture of the historic brick and brownstone building with terracotta details, along the northside of John Street.
From here a connector building was built as part of the Fulton Transit Center project that made the Corbin Building suitable for modern use with the addition of two elevators and proper staircases for the office space that has now been leased to WeWork. Attached to this ancillary building is the core modern Fulton Center building that stretches the rest of the block along Broadway up to Fulton Street.
Continuing our tour at street level, all outside of fare control, there is a wide public passageway from the Corbin building to the main street-level floor at the Fulton Center. Fulton Center contains additional entrances with 3 main sets of entrance doors near the 3 corners of the building that face streets. These are from the SE corner of Fulton Street and Broadway, just east along Fulton Street, and midblock along Broadway. Each of these entrances leads out to the main atrium level, providing access to various shops on this level. In front of each door, at the just east along Fulton Street and midblock along broadway is a staircase/single escalator. The exit up to the corner is wider, containing two escalators in the middle and two staircases, one on each side of each escalaor.
These staircases/escalators lead down to "Platform Level" that is a wide open area providing views up to the 4 story atrium above. At platform level is the main bank of turnstiles along with the 24 hour token booth. The platform that the level's name is referring to is the nearly continuous opening along the western side of this level directly to the Uptown 4 and 5 platform. At the northern end of this level some steps lead down to an intermediate level along the northern side of the Fulton Center that has an extremely tall ceiling, these lead to multiple sets of doors that form the entrance to the A/C mezzanine and transfer corridor to the Jamaica Center-bound J/Z platform, with 2/3 trains and Broad Street-bound J/Z trains requiring passengers to go via the A/C platform.
From this intermediate level, a very wide and shorter staircase leads down to the Concourse level below. This concourse level leads back to the already mentioned second set of turnstiles beneath the Corbin Building. Some additional combined escalators/staircases plus elevators connect the Concourse Level with the platform level both inside and outside of fare control within the main Fulton Transit Center building.
The Fulton Transit Center project also opened an additional small ground-level entrance inside a building at 135 William Street that primarily services 2 and 3 train passengers, see the Fulton Street 2/3 Station page for full details on that entrance.
Photos 1-3: August 16, 2011; 4-8: January 24, 2012; 9 & 10: September 5, 2012; 11-31: October 25, 2012; 32: January 30, 2013; 33-52: May 23, 2014; 53-60: September 12, 2014; 61-131: November 14, 2014; 132-150: December 27, 2014; 151-156: August 8, 2016; 157-160: September 25, 2016; 161: November 7, 2016; 162-176: October 5, 2018; 177-180: October 7, 2018
Arts For Transit at Fulton Street
Sky Reflector-Net, 2014
By James Carpenter Design Associates, Grimshaw Architects and ARUP
