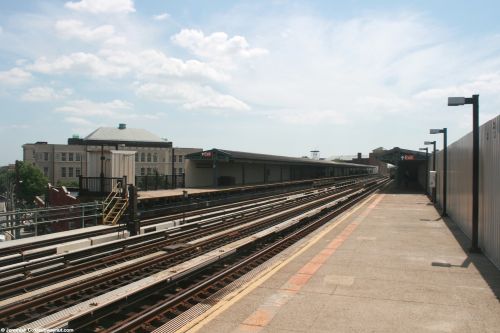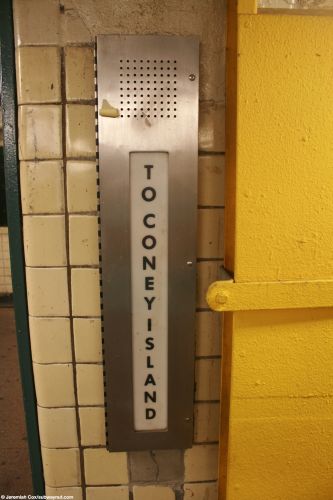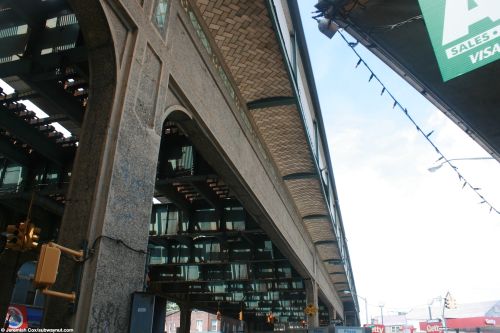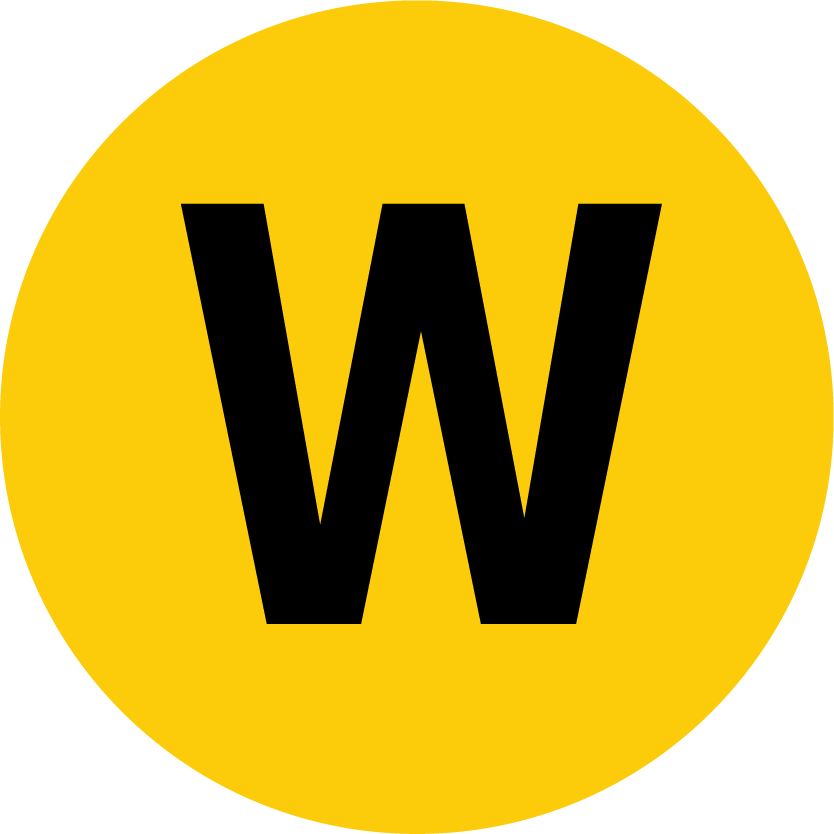





The Fort Hamilton Parkway Station from a train looks like a typical elevated West End Line station with two side platforms that have windscreens along almost their entire lengths. Most of the platform is canopied except at the extrmee ends where the platforms were extended and are slightly offset from each other. The Coney Island-bound runs slightly further north than Manhattan-bound. From the street, the elevated structure was given decorative concrete facing and is an example of the architectural detailing of the Arts and Crafts Movement when the station was built. The bottoms of the platforms that poke themselves out of the concrete work are small triangles painted a cream color. Along the sides of the concrete work is some subtle mosaic tile that is green and is similar to that found on the Sea Beach Line's station houses.
When I visited in 2008 The stations only open exit was at the southern end of the station. Two staircases lead down from each platform to a decent sized station house nestled beneath the tracks, where the turnstiles and token booth are. This leads to two street stairs on either side of New Utrecht Avenue and its intersection with 45 Street that is at an odd angle. Fort Hamilton Parkway is just across the tiny triangle opposite the western street stair.
Towards the northern end of the station was a closed off abandoned exit, two fenced off staircases lead down from each platform to another station house who's abandoned self is beneath the tracks and to street stairs on either side of New Utrecht Avenue between 43 Street and 44 Street/Fort Hamilton Parkway, a six-way intersection.
The station was renovated in 2012 and included each platform receiving new green colored windscreens, including just mesh walls offering views of the surrounding areas in the exposed protions of the platforms. the station houses renovated, and decorative tilework on the side of the elevated structure restored. The biggest improvement to the station was reopening the secondary exit towards the northern end of the platforms. The reopened exit has a single staircase leading down from each platform to its own small bank of 3 turnstiles, before passengers can cross through a narrow area in the station house outside of fare control that hasn't been taken up by non-public ancillary uses on each side before the two now-open street staircases lead down to either side of New Utrecht Avenue between 43 Street and 44 Street/Fort Hamilton Parkway. There are no MVMs at this entrance, it is enter with a MetroCard only.
Photos 1-32: August 11, 2009; 33-55: September 26, 2012
Arts For Transit at Fort Hamilton Parkway
Gardens of Fort Hamilton Parkway Station, 2012
Laminated Glass
By Portia Munson



Station Subway Lines (2004-2010)


Station Subway Lines (2000-2004)

