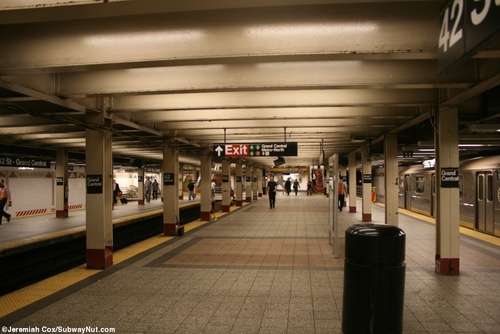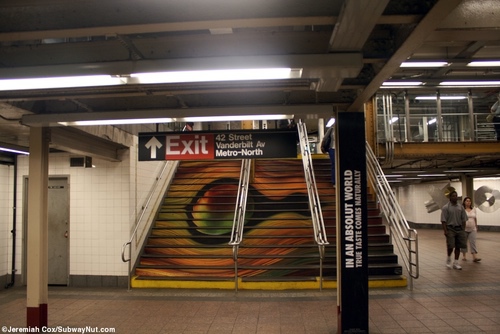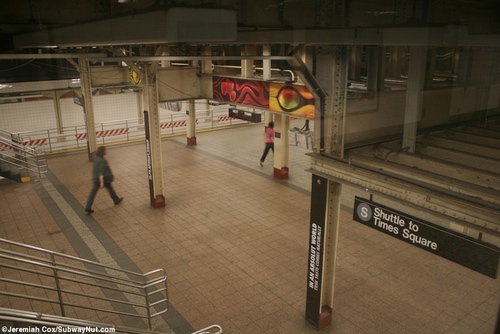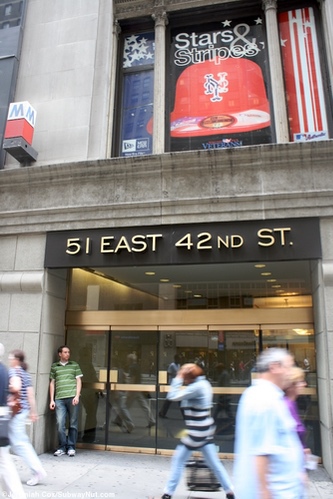



This is a summary of the station's original configuration before the Shuttle was rebuilt from 2019 through 2021, which resulted in track 3 being closed and the two island platforms being combined into one massively wide island platform. see the new Shuttle Station page for information on station changes. Most exit locations haven't changed.
The layout of the 42 Street Shuttle platforms at Grand Central is much less complicated than those at Times Square since the station was opened as an express stop and not a local one. There are two island platforms for the three tracks with tracks 3 and 4 ending at bumper blocks, and track 1 continuing east of the station and connecting to the downtown local Lexington Avenue line track to provide connections from tracks 1 and 3 to the rest of the system. This handy connection from track 1 has been used in the past as a place to begin fan trips on the IRT by bringing a museum train in since a train can idol there without delaying service (on weekends the shuttle uses only up to two trains on their respective individual tracks so track 1 is just not operated). Since track 2 was abandoned for for the four-track line, it was simply covered over meaning the platform between tracks 1 and 3 is wider than that between tracks 3 and 4 but the columns along track 3 are at the very edge of the platform since they were originally between two express tracks. Trains on Track 3 always open their doors on only on the wider platform shared with Track 1, although they could also open their doors towards track 4.
The Shuttle platforms were completely modernized and retiled in 2000. All of the numerous I-beam columns are painted a cream color with a maroon base. The track walls have white tiles with a beige trim line that includes a modern mosaic band with Grand Central: Arches, Towers, Pyramids along it. Grand Central is written along this trimline at various intervals and it continues beyond the bumper blocks of the platforms and through the connecting passageway to the rest of the station's subway lines.
For exits and transfers, there is first a staircase up from each platform at its western end. This leads to a small mezzanine area with three high turnstiles, from here there is a staircase up to the street set within the building at the SW corner of 42 Street and Madison Avenue (a bit of a ways down the block) and up to a regular streetstair on the NW corner (the only normal one in the entire 42 Street-Grand Central complex).
At the other end of the shuttle platforms beyond the bumper block is the wide passageway at the same level to connect the shuttle to the rest of the station. This passageway stays at the roughly the same level (it ramps down a short bit) to reach the decently long mezzanine for the newer 4,5,6 station that opened on July 17, 1918 creating the H-system and shuttle service that exists today. The passageway has the same tiling as the track walls. There are a few stores mid-way through.
Two wide staircases one on each side of the passageway just beyond the ends of the shuttle tracks lead up to another mezzanine with a wide bank of turnstiles. Form here there is an exit outside with two escalators up to street level near the SW corner of Park Avenue and 42 Street inside 120 Park Avenue. There was once passageways through this building leading to the Lincoln Building and 41 Street but this has been closed off.
To the northside things are a bit more complicated, there is an entrance straight into Grand Central Terminal and the appropriately named Shuttle Passage, to the right it continues beneath Grand Central (tiled with Grand Central: Arches, Towers, Pyramids) going back down some steps to another entrance at one of the 3 main fare control areas in the Lexington Avenue Line's mezzanine. To the left the passageway goes directly above the station with a glass wall down to the platform below. This leads to entrances inside two office buildings; first at 51 East 42 Street (at the NW corner with Vanderbilt Avenue) up a staircase and to doors that do have one of the older M's above a red square station indicators on at this entrance. A third passageway leads to 317 East Madison with no clear way for a stranded non-employee passenger to reach the street by accidentally setting foot in the basement of this building, the staircase down to the subway is beyond the 'all visitors must be announced sign.'
In the middle of the platform is a narrow staircase along track 1 that leads up. This staircase has no sign and leads to nothing open to the public. Until 2001 this led to an exit to 50 East 42 Street, through that building’s lobbing near the SE corner of Madison Avenue and 42 Street. The layout of the 42 Street Shuttle platforms at Grand Central is much less complicated than those at Times Square since the station was opened as an express stop and not a local one. There are two island platforms for the three tracks with tracks 3 and 4 ending at bumper blocks, and track 1 continuing east of the station and connecting to the downtown local Lexington Avenue line track to provide connections to the rest of the system (except from track 4). This handy connection from track 1 has been used in the past as a place to begin fan trips on the IRT by bringing a museum train in since a train can idol there without delaying service (on weekends the shuttle uses only up to two trains on their respective individual tracks so track 1 is just not operated). Since track 2 was abandoned for the four-track line, it was simply covered over meaning the platform between tracks 1 and 3 is wider than that between tracks 3 and 4 but the columns along track 3 are at the very edge of the platform since they were originally between two express tracks.
The Shuttle platforms were completely modernized and retiled in 2000. All of the numerous I-beam columns are painted a cream color with a maroon base. The track walls have white tiles with a beige trim line that includes a modern mosaic band with Grand Central: Arches, Towers, Pyramids along it. Grand Central is written along this trimline at various intervals and it continues beyond the bumper blocks of the platforms and through the connecting passageway to the rest of the station's subway lines.
For exits and transfers, there is first a staircase up from each platform at its western end. This leads to a small mezzanine area with three high turnstiles, from here there is a staircase up to the street set within the building at the SW corner of 42 Street and Madison Avenue (a bit of a ways down the block) and up to a regular streetstair on the NW corner (the only normal one in the entire 42 Street-Grand Central complex).
At the other end of the shuttle platforms beyond the bumper blocks is the wide passageway at the same level that connects the shuttle to the rest of the station. This passageway stays at the roughly the same level (it ramps down a short bit) to reach the decently long mezzanine for the newer 4,5,6 station that opened on July 17, 1918 creating the H-system and shuttle service that exists today. The passageway has the same tiling as the track walls. There are a few stores mid-way through.
Two wide staircases one on each side of the passageway just beyond the ends of the shuttle tracks lead up to another mezzanine with a wide bank of turnstiles. From here there is an exit outside with two escalators up to street level near the SW corner of Park Avenue and 42 Street inside 120 Park Avenue. There was once passageways through this building leading to the Lincoln Building and 41 Street but this has been closed off.
To the northside things are a bit more complicated, there is an entrance straight into Grand Central Terminal and the appropriately named Shuttle Passage, to the right it continues beneath Grand Central (tiled with Grand Central: Arches, Towers, Pyramids) going back down some steps to another entrance at one of the 3 main fare control areas in the Lexington Avenue Line's mezzanine. To the left the passageway goes directly above the station with a glass wall down to the platform below. This leads to entrances inside two office buildings; first at 51 East 42 Street (at the NW corner with Vanderbilt Avenue) up a staircase and to doors that do have one of the older M's above a red square station indicators on at this entrance. A third passageway leads to 317 East Madison with no clear way for a stranded non-employee passenger to reach the street by accidentally setting foot in the basement of this building, the staircase down to the subway is beyond the 'all visitors must be announced sign.' These were closed for the construction of One Vanderbilt at the same time as the shuttle rebuilding.
In the middle of the platform is a narrow staircase along track 1 that leads up. This staircase has no sign and leads to nothing open to the public. Until 2001 this led to an exit to 50 East 42 Street, through that building’s lobbing near the SE corner of Madison Avenue and 42 Street.
1-4: November 21, 2004; 5-7: December 18, 2004; 8-21: June 2, 2009; 22-30: August 29, 2011; 31: August 29, 2011; 32-38: September 14, 2011; 39-51: August 12, 2011; 52-59: October 12, 2012; 60-62: January 30, 2013; 63-77: May 11, 2013; 78: November 12, 2013
Arts For Transit at Grand Central-42 Street



