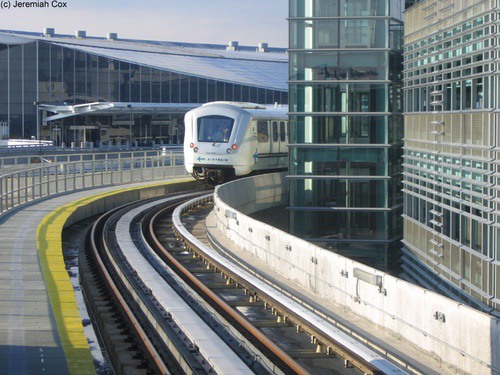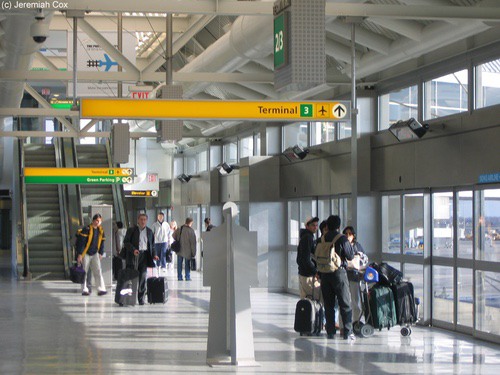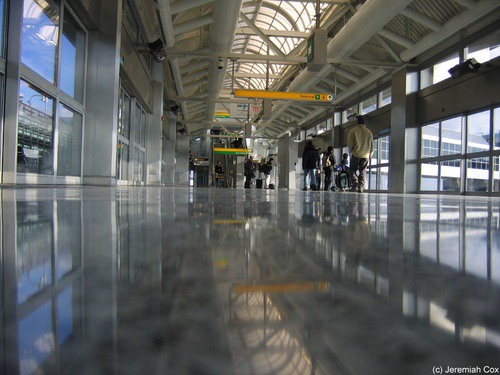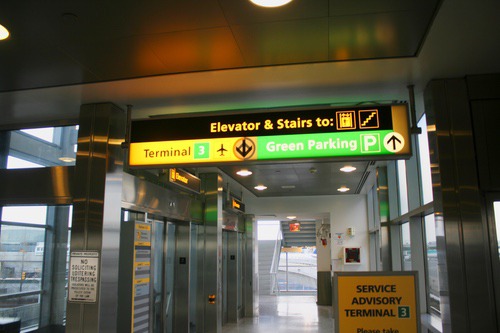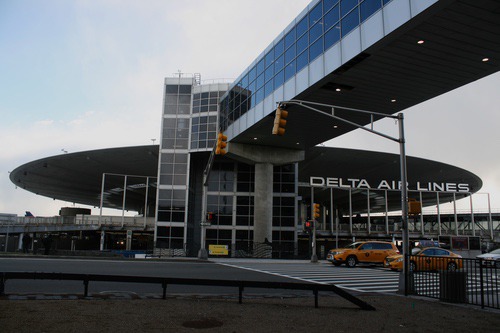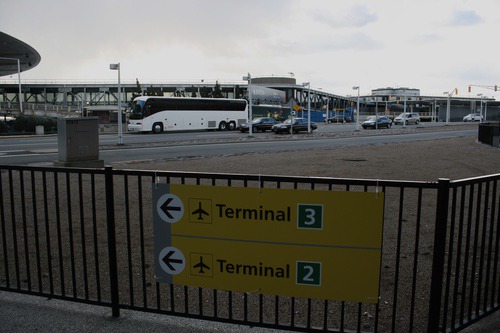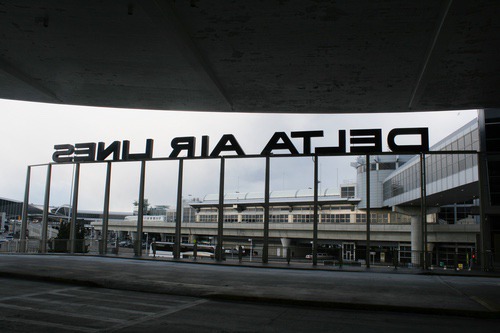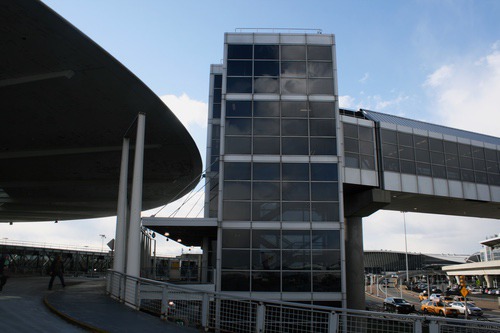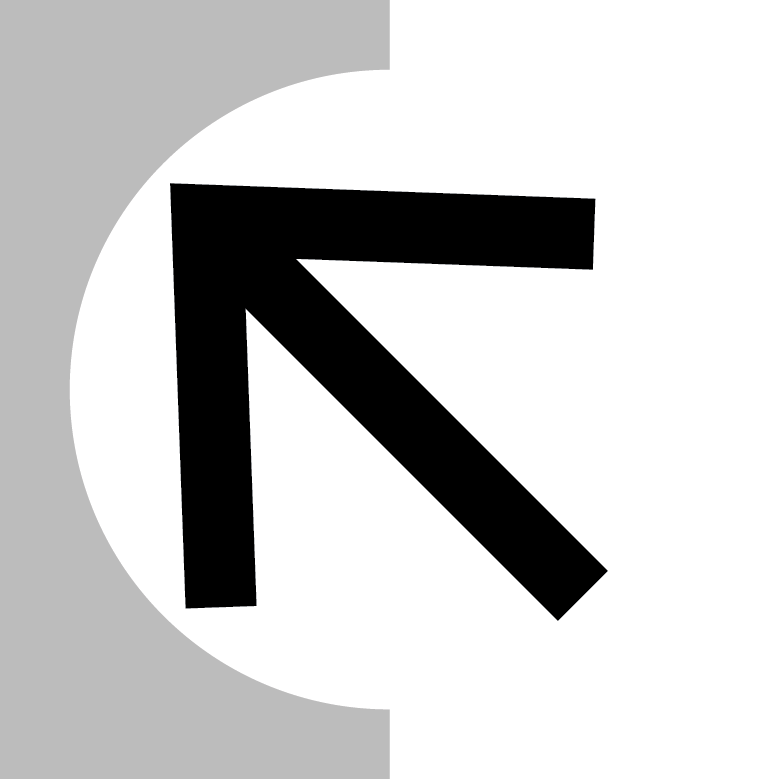


Terminals 2/3 (2003 to 2013) and Terminal 2 (2013 to 2023) was an AirTrain station on the now demolished section of track (due to the construction of the massive new Terminal One) that serviced these two now demolished terminals. The station closed on July 8, 2022 (along with the closure of the adjacent Green Garage). Terminal 2 was the original Northeast-Braniff International-Northwest Terminal. It was built by these three domestic airlines with smaller footprints in the New York Airline market. This terminal was the least architecturally significant of the original 1960s “Terminal City” airline terminals where each airline got to build its own unique terminal to design, own, and manage (a very uncommon structure for airline terminals worldwide) It was a much simpler concrete box of a building with a unique waffle-looking concrete ceiling that was much more easy to modify to modern airport and aircraft needs, which is why it survived a decade longer than the more unique and much more architecturally significant WorldPort (Terminal 3).
Terminal 3 was the PanAm WorldPort, a stunning concrete Jet Age completely circular terminal with a flying saucer roof that covered both airplanes on the tarmac and passengers entering the terminal. It opened in its original form in 1960. The terminal was modified with an extension for larger Boeing 747s in 1971. This extension included a complicated internal road network, directly into the middle of the terminal and a US customs and border protection facility on the lower level that led to a dark and dugon-like International Arrivals Area. Modifying this terminal for modern security standards was immensely complicated with a total of 3 to 4 (I can’t remember) different checkpoints in the terminal when I visited and explored it before a Delta Flight in February 2013 shortly before its closure).
The two terminals were connected by a walkway beyond security and became the Delta Air Lines hub at JFK airport starting with PanAm’s bankruptcy in 1991, with Delta Air Lines lettering lining the outside unique steel beam structure that lined the upper-level departures roadway. These two terminals were both replaced by a two-phase expansion to Terminal 4 that has gradually transitioned from its original purpose to be the main International Arrivals Terminal and Building to becoming Delta Airlines New York City Hub. This terminal provides a much more modern airport experience, but one with a lot more walking since the main B Concourse at Terminal 4 is so massive that there is a Delta Jitney Shuttle bus connecting both ends of it (these shuttle buses also provide the only connection within security between the Delta gates when the airline occupied both Terminals 2 and 4). The old terminals have been demolished with Terminal 3 demolished to provide an extended parking area for planes, with part of the footprint of Terminal 2 needed for the new Terminal One (that will become the airport’s main International Terminal).
The AirTrain station originally had entrances at both ends of the island platform. Here at each end of the platform a pair of elevators and a staircase led down to street-level. The western end was signed for Terminal 2, with these staircases leading to crosswalks at traffic lights across the inter-terminal roadway to the arrivals area. Terminal 2 never had a direct bridge connection to the AirTrain, it always required crossing at street level.
The eastern end led to Terminal 3 and these elevators also led up to an upper-level circular atrium above the tracks. A bank of escalators also led directly from the platform up to this atrium. This atrium provided access to the 3rd level of the Green Parking garage on side side with a pedestrian skybridge with moving walkways led across the main terminal roadways to another glass area with staircases and 3 elevators. These elevators led down to an intermediate landing at the departures level of Terminal 3 under the historic World Port’s umbrella-style roof covering the departures roadway. The elevators continued down one more level to the complicated arrivals level that also provided sidewalk access to additional check-in areas and security checkpoints in the 1970 triangular addition to the original Pan Am Worldport, this was also the way to access International Arrivals. Roadways led to this area that included rooftop parking before this parking lot was closed after 9/11.
The elevators at the end of the pedestrian bridge flooded in October 2012 during Superstorm Sandy. The pedestrian bridge was never reopened with all passengers for the final seven months were required to go down to street level and cross the terminal roadways at a crosswalk and traffic light. The closure of the pedestrian bridge felt only fitting for the final years of this faded and very historic, I personally really wish the flying saucer original 1960 terminal somehow was preserved, just line the ex-TWA terminal 5, partially as a memory to Pan Am, the United State’s pre-deregulation main International Airline. After Terminal 3 closed the pedestrian bridge was demolished in 2014 along with the rest of the historical terminal to provide additional tarmac space for aircraft parking (just like so many historic buildings in American Cities were demolished for car parking, the historic WorldPort was demolished for aircraft parking. The circular mezzanine atrium was left intact above the AirTrain platform, just providing access to the parking garage.
Photos 1-7: January 9, 2005; 8-27: February 1, 2023;
